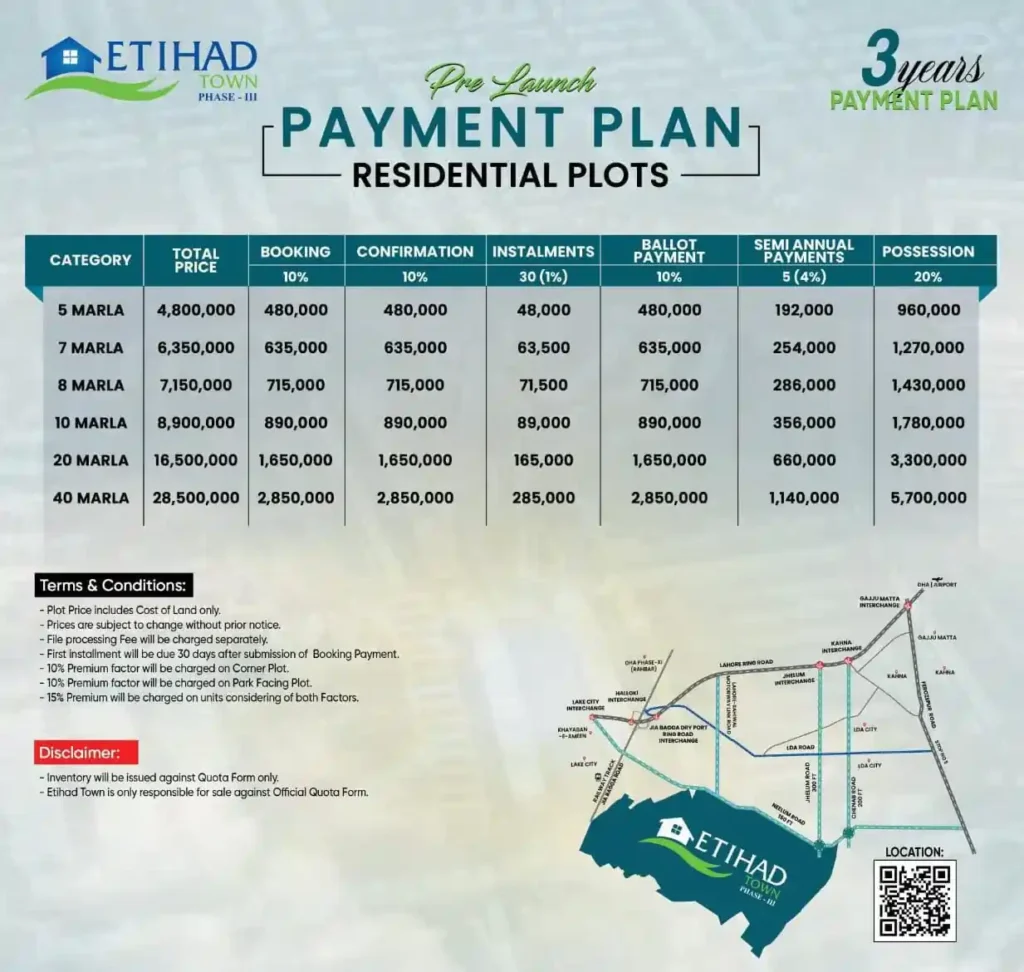Key Features
- Executive Block
- Easy 3-Year Plan
- Prime Location
- Modern Infrastructure
Key Features
- Spacious Layout
- Flexible Installments
- Modern Planning
- Secure Gated Community
Key Features
- Ideal for Families
- Flexible Payment Plan
- Prime Location
- Developer-Owned
Key Features
- Corner & Park Facing Options
- Gated Community
- Secure Investment
- Easy 3-Year Installments
Key Features
- Luxurious Living
- Wide Roads
- Ideal for Villa Construction
- Premium Community
Key Features
- Exclusive Block
- Developer-Owned
- Next to Main Boulevard
- Spacious Plot for Dream Home

Launched: June 2025
Location: On Pine Avenue ( Ex Neelum Road ) and next to Lake City, and next to Phase 2.
Covers: A sizable land tract that encircles Soul City Lahore’s whole perimeter
Accessibility:
- Lahore Ring Road (Halloki Interchange) provides access.
- Lahore Ring Road ( Kahna Kacha Interchange ) provides access.
- Lahore Ring Road ( Gajumata Interchange ) provides access.
- Adjacent to the southern edge of LDA City.
- Direct access from Lake City Lahore.
- Direct communication with Phase 2.
Important Points to Remember:
- Offers both residential and business plots across a large region.
- Excellent location adjacent to other large-scale projects such as Soul City and LDA City
- provides planning for the next generation, which may include:
- Intelligent infrastructure
- Boulevards of commerce
- Areas for recreation and educational facilities
Because of its excellent expansion and connectivity potential, Phase 3 of Etihad Town is expected to grow into the largest and most developed phase.
Etihad Town is a modern, painstakingly planned residential and commercial complex in Lahore, Pakistan. It is one of the city’s most sought-after housing societies because of its excellent location, first-rate lifestyle amenities, and first-rate infrastructure. The project is being supported by Etihad Group Holdings, a reputable name in the construction and real estate sectors.
Launched: 2016–2017
Location: Main Raiwind Road, Lahore, between Thokar Niaz Baig and the Lahore Ring Road
Crucial characteristics:
- The permission was granted by the Lahore Development Authority (LDA).
- Finished and delivered on time
- Plots (5, 10, and 12 Marla) are available for both residential and commercial use.
- Beautifully maintained green belts, vast carpeted roadways, and underground wiring
- Strict security, a large mosque, a community center, and parks
- Commercial districts, high-end schools, and healthcare facilities
Phase 1’s early delivery and modern amenities made it a popular option for both residential and investment purposes.
Launched: 2021.
Location: Lahore Ring Road, Jia Bagga Road, close to Halloki Interchange.
Important aspects:
- Better and more thorough planning
- Plots for homes that range in size from 3 Marla to 1 Kanal
- Zones specifically designated for high-rise commercial buildings and luxury homes
- Intelligent infrastructure with cutting-edge utilities and security
- Close to important Lahore sites and transportation hubs
Phase 2 gained popularity because it provided flexible payment options and reasonably priced plots, which made it the perfect choice for middle-class families and long-term growth investors. With possession announced in multiple blocks, development activity has been moving quickly.
LDA Approval Details
Approval Status: Both phases have received the No Objection Certificate (NOC) from the Lahore Development Authority (LDA)
NOC Number: The NOC for both phases is LDA/DMP-I/1683, confirming their legal status and compliance with LDA regulations.
Legal Assurance: This LDA approval ensures that the developments are lawful, reducing investment risks and providing buyers with confidence in the project’s legitimacy.
40, 60, 80, and 100 ft-wide roads
Fully developed road network with underground electricity, sewerage, and stormwater drains
Proper street lighting and green medians
- Architecturally beautiful mosque in each phase
- Spacious enough to accommodate a large number of worshippers
- Family parks and theme parks Landscaped
- Green belts and walking tracks
- Focus on green environment and urban sustainability
In-house school campus planned (in collaboration with renowned school systems)
Proximity to COMSATS, UCP, and Beaconhouse National University (especially in Phase 1)
Clinics and dispensaries within the society
Plans for a full-scale hospital in future phases
Dedicated commercial markets in each phase
Premium plots for corporate offices, shopping plazas, and brand outlets
Planned mega mall (Phase 2 and 3)
Swimming pool, gym, and indoor games area
Event halls, cafes, and meeting rooms
Tennis and basketball courts (planned in Phase 2 and 3)
24/7 security with CCTV surveillance
Boundary wall and controlled access gates
Dedicated security personnel in all sectors
Well-planned streets with ample parking spaces
Separate lanes for traffic, pedestrians, and cyclists
